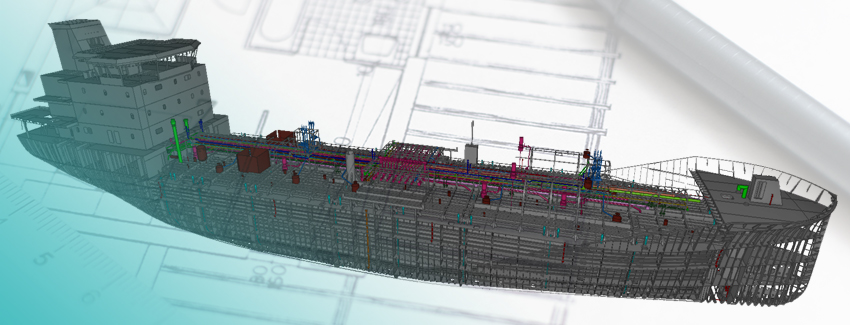Production Engineering / Hull Structure

NAVIS Design provides detailed workshop drawings for the construction of the vessel.
After defining the Block Plan with the shipyard to provide fast and efficient construction, the structure of the vessel is 3D modelled by using softwares such as NUPAS HULL and Autocad. 3D model is also used for visualization and to perform interference checks with the piping and outfitting equipments. The scope consists of;
- Block Plan
- Hull Workshop Drawings
- Shell Expansion
- Nesting Sketches
- CNC (Numerical Cutting) Codes
- Profile Sketches
- Plate and Profile Bending Details
- Jig Dimesions
- Detailed Material Lists
Block weight and COG information